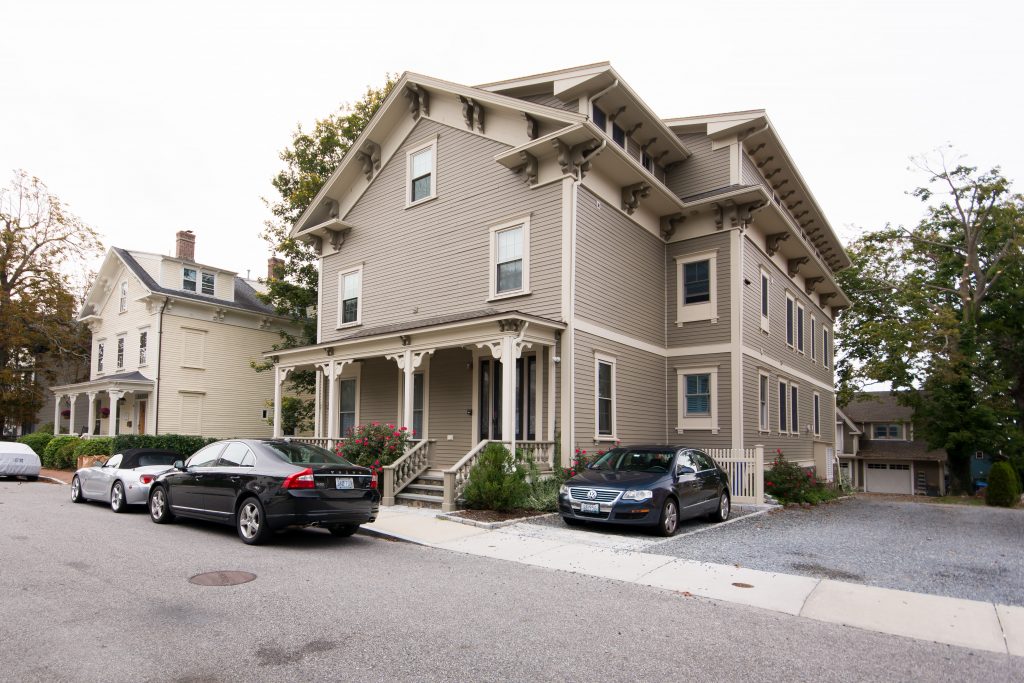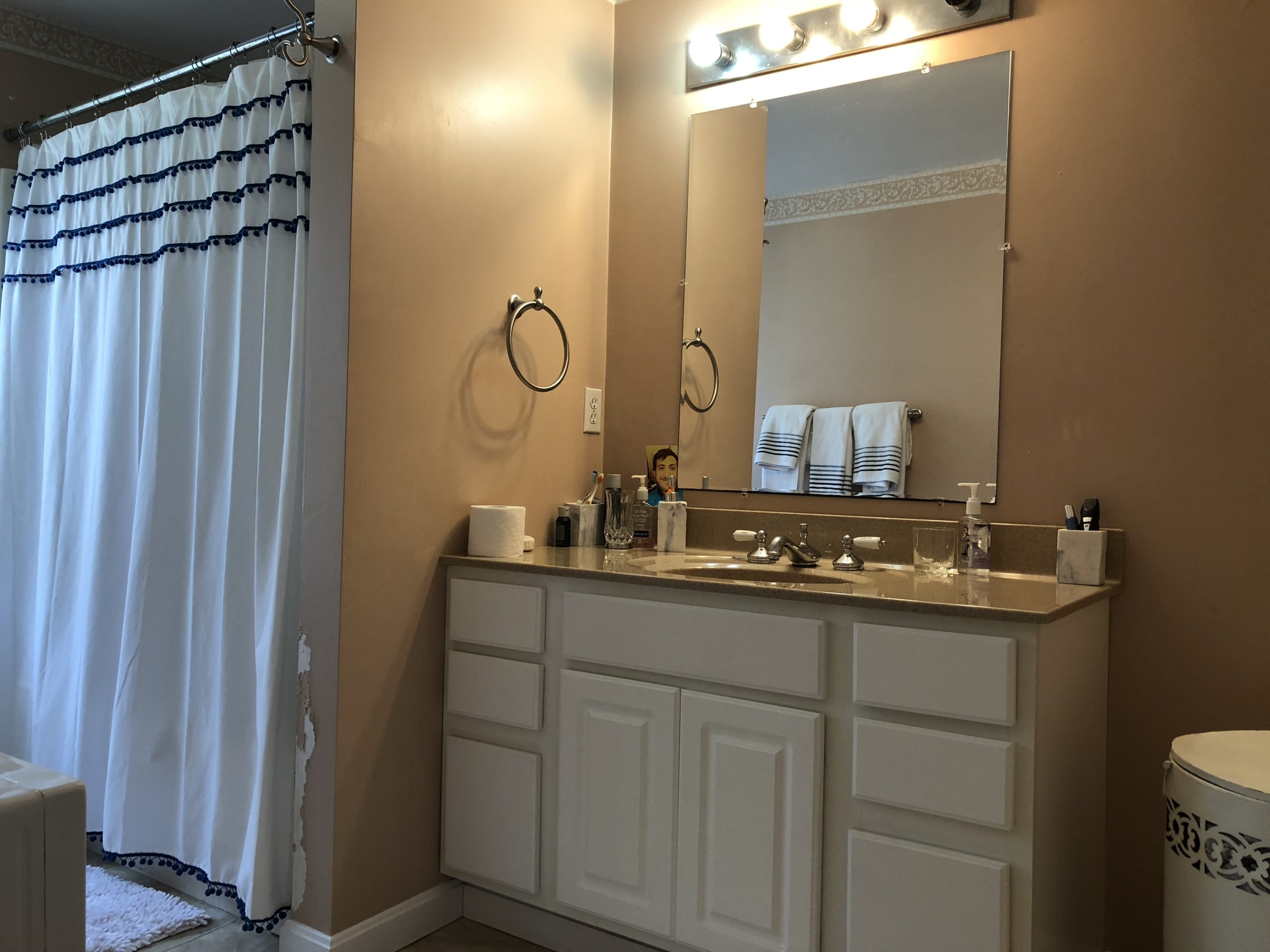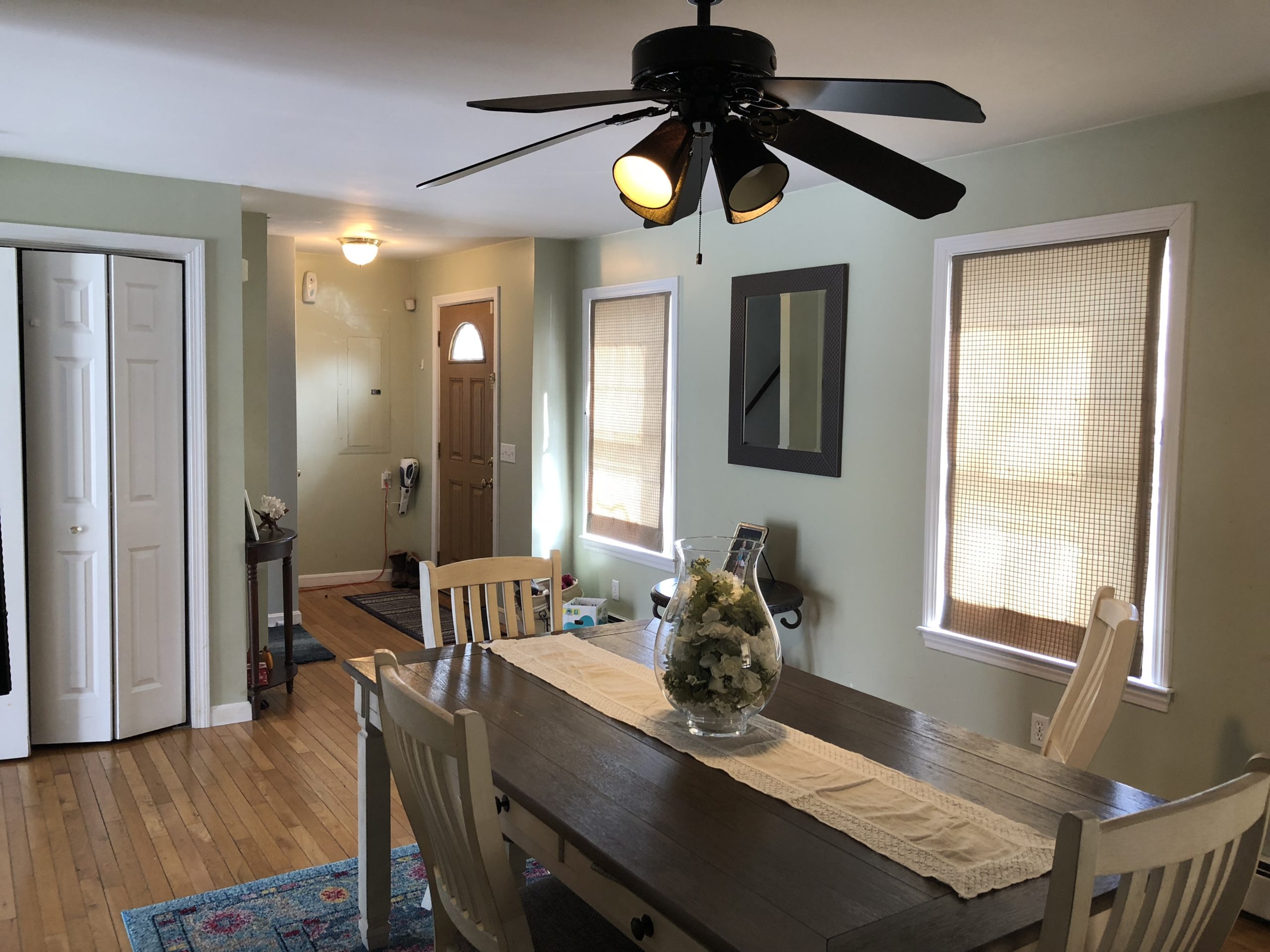This stately, very-well-maintained 4-5-bedroom family home has spacious rooms and offers lots of options in lifestyle. Located on a quiet cul-de-sac, the house has a large, yard with mature landscaping and perennial flower beds as well as an inviting patio. The first floor features a Living room with fireplace, leading to a formal dining room, large eat-in kitchen and open family room, bathroom, and full laundry room. There is an abundance of closet and storage space, and from every window is a view of greenery. The first-floor suite is accessed through a large doorway off the dining room. With a cathedral ceiling and fireplace, this could be used as a beautiful first-floor master suite or as a private guest suite, workout room or home office. This suite has its own entrance tucked away at the side of the house with a designated driveway and parking space. The two-car attached garage has plenty of space for storage and cars.
The second floor offers four sunny bedrooms and two more full baths. The stylish master suite features a custom closet with organizers and a bathroom with glassed-in shower as well as a charming claw-foot tub. The other three bedrooms are roomy and bright, with loads of closet space.




