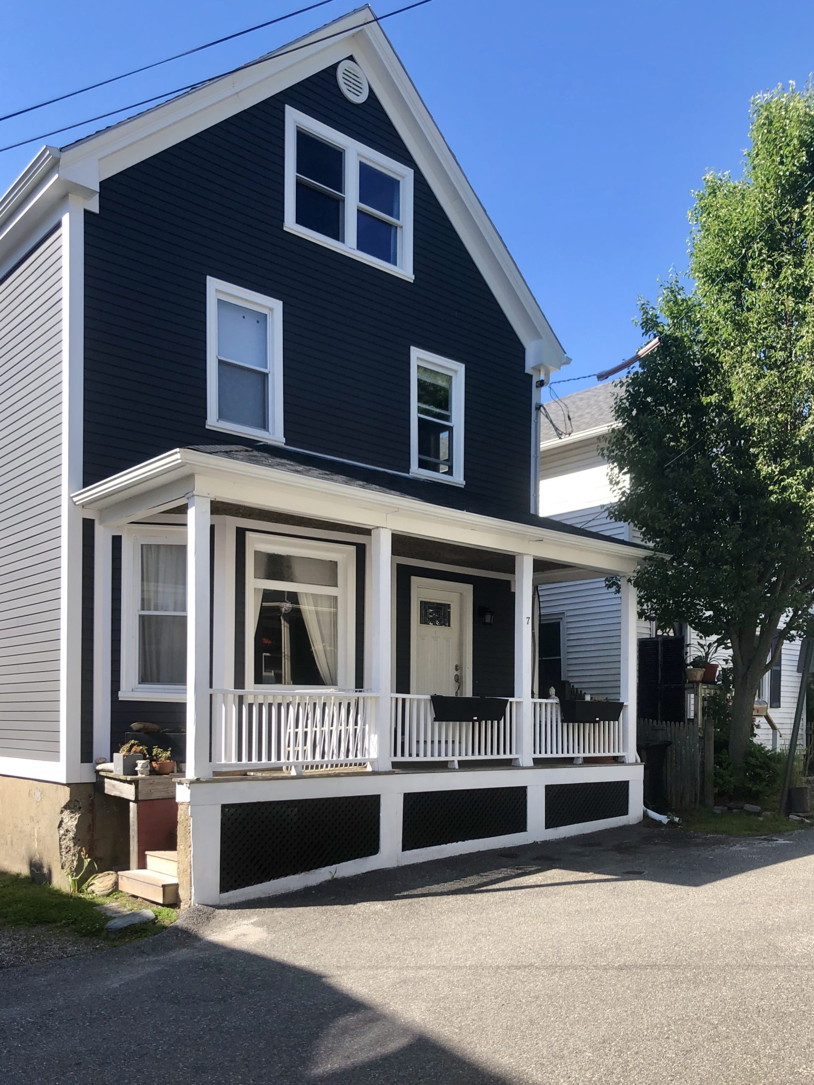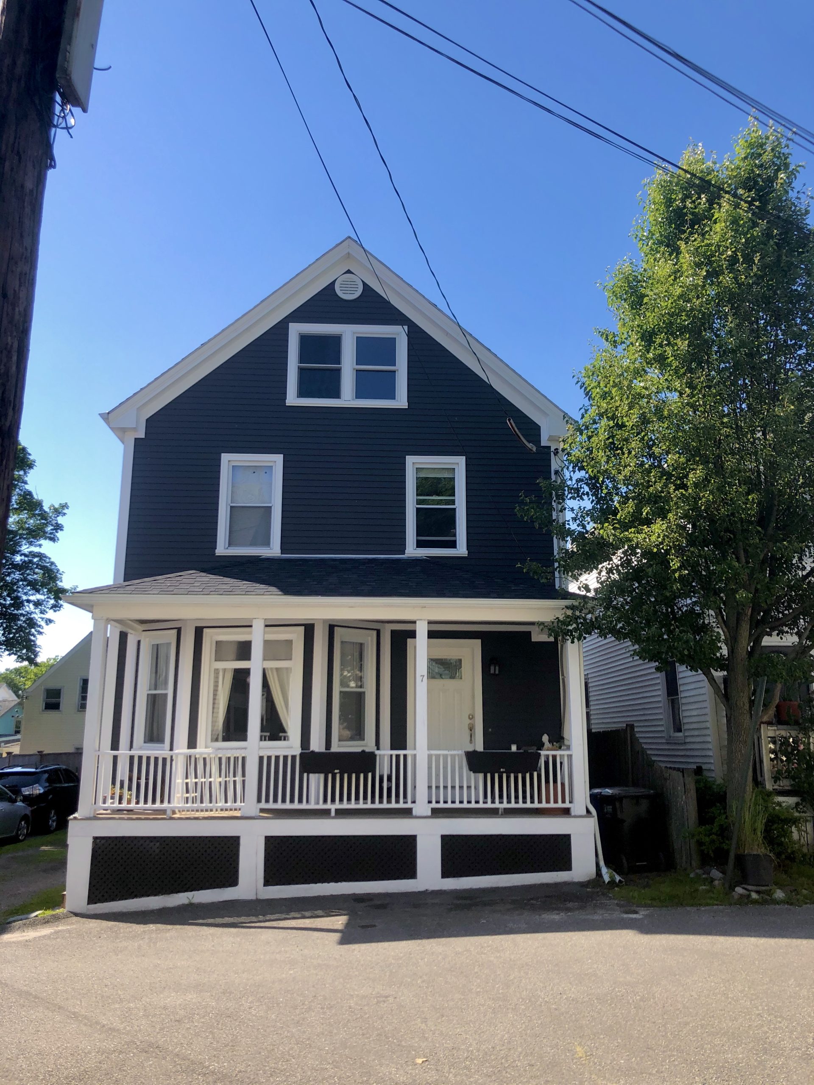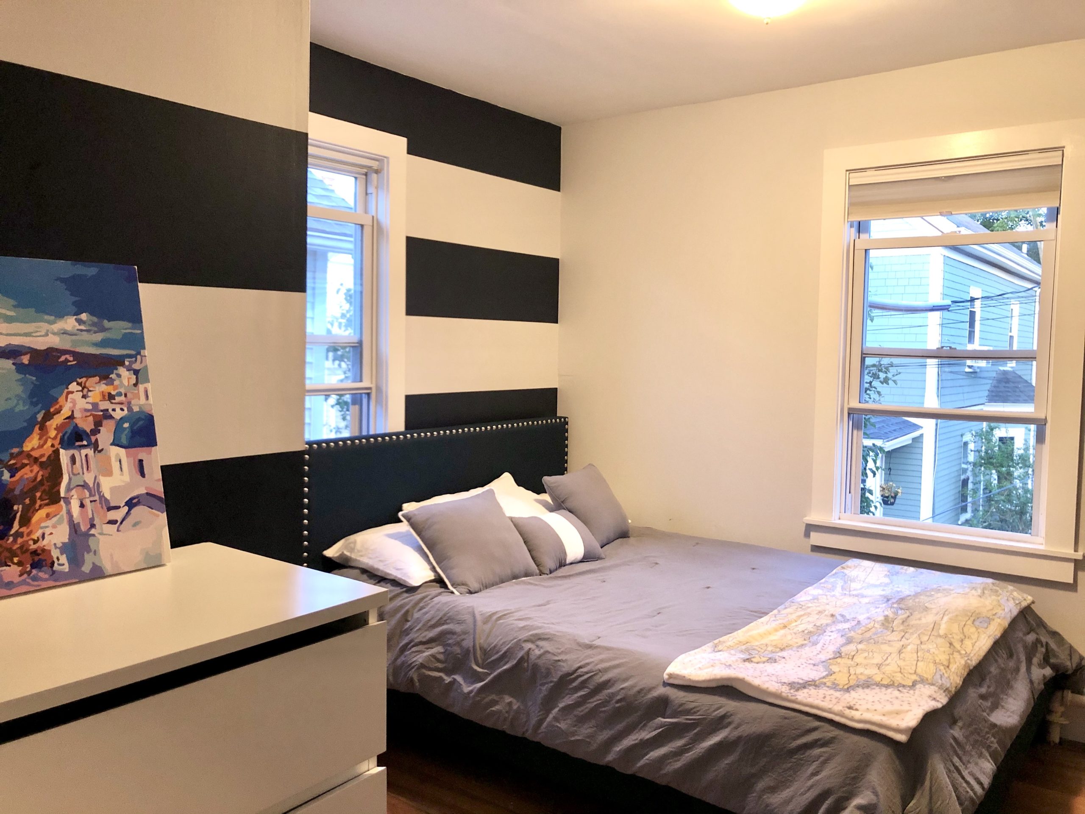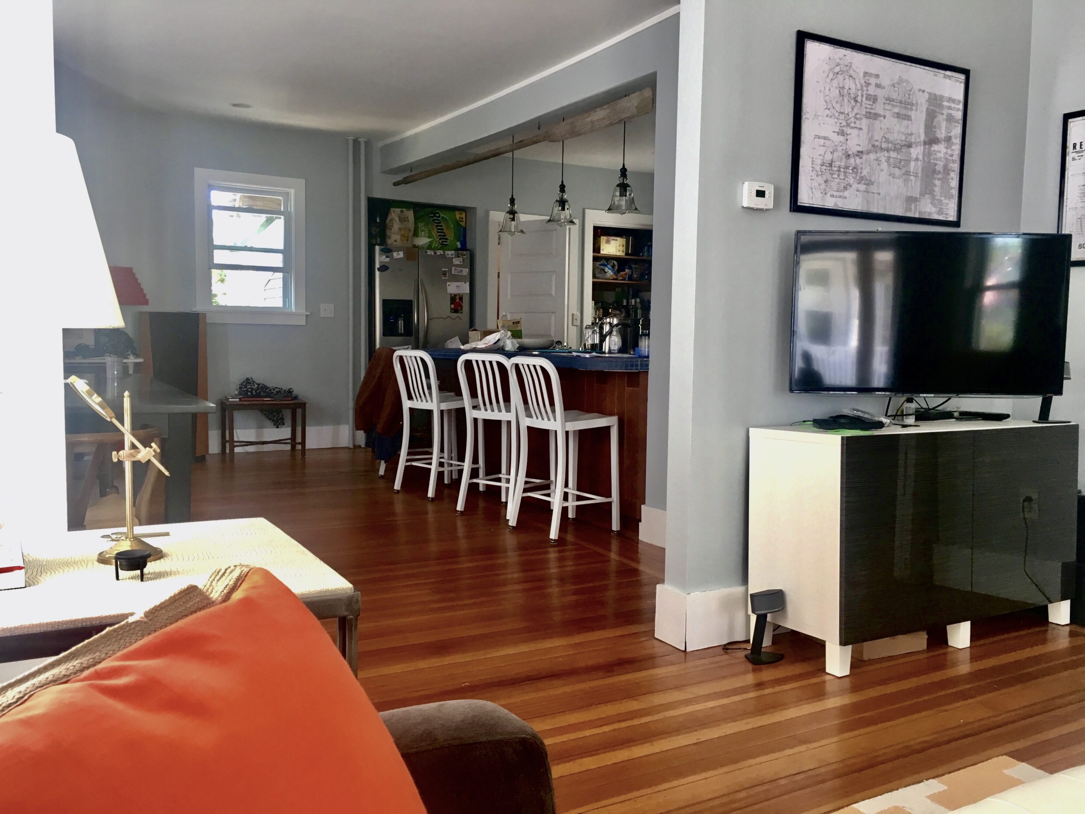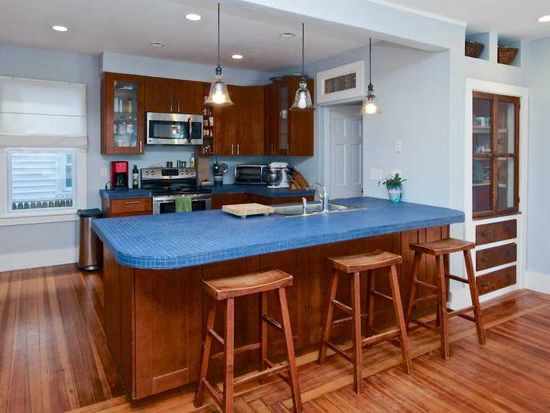This roomy home is located on a quiet tree-lined cul-de-sac close to the Navy base, shopping and nature preserves. The center foyer offers on one side a sunny living room with fireplace, and on the other, on a formal dining room. Beyond the foyer is a large eat-in kitchen, family room with fireplace and sliding glass doors out to a deck and backyard surrounded with greenery. There is also a first-floor office/guest room with a full bath, closet and sliding glass door to the backyard. The second floor features a master bedroom and ensuite bath and two more bedrooms that share a second full bath. A bonus room over the garage can be used as a fourth bedroom or private office, playroom, exercise room or storage space. There is loads of closet space everywhere.
There is an attached two-car garage with plenty of space for yard equipment. The yard is peaceful with a stone wall and evergreens. The house is well insulated and heated by gas. The large basement offers plenty of space for storage.
